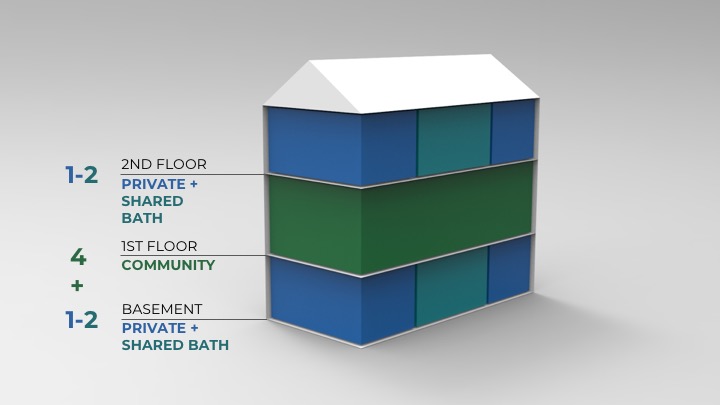Relief Housing
Research
After examining existing housing solutions nationwide, including tiny homes, tent cities, co-ops, and communes, as well as who would be most likely to utilize our facilities, we assessed each option and gave a rating based on 4 metrics: community, comfort, cost, and code compliance. From there we developed a unique solution that could make up for the areas in each model that were inadequate.
Solution
After research and lots of concept iterations, we landed on a model based on city code compliance with lots available through the county land bank. This meant a design that would be a compacted version of homes typical of the neighborhood. Since this home would be for a unique demographic, on requiring lowest cost and maximum space utilization, the final solution was a home designed for 4 tenants rather than one or two occupants. This necessitated an arrangement of interior spaces that provides privacy as well as community spaces equally.





